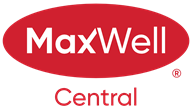About 30 Ambleside Park Nw
Situated on a conventional lot, this breathtaking corner-lot home is a rare gem, backing onto a serene pond and siding onto a kids' play park with beautifully landscaped green space (Builder SqFt 2,403). Designed for modern luxury and functionality, this home features an open-concept layout, soaring high ceilings, and smart home technology for ultimate convenience. The main floor boasts a gourmet kitchen with high-end stainless steel appliances, including an electric cooktop, built-in microwave & oven, chimney-style hood fan, and premium refrigerator. A spice kitchen with a gas range and high-power hood fan is perfect for additional cooking needs. The sunlit dining area opens onto a raised deck, where you can enjoy breathtaking pond views. The spacious living room with towering ceilings is the ideal place to relax. A mudroom provides extra storage and functionality. Heading upstairs, the stained wood staircase leads to a large bonus room, perfect for a second living area or entertainment space. The master retreat features a 5-piece ensuite and a private balcony, offering stunning unobstructed views of the pond—a true sanctuary! Two additional bedrooms, both large enough to accommodate king-size beds, share a stylish 4-piece bath. This home also includes motorized blinds for effortless light control. The fully developed illegal basement suite offers additional living space, featuring a spacious bedroom, private entrance, and an electric fireplace, creating a cozy ambiance. Located just minutes from shopping, grocery stores, medical facilities, entertainment, and Stoney Trail, this home provides convenience, elegance, and modern technology in one perfect package. With its picturesque surroundings, high-end features, and smart home upgrades, this home is truly one of a kind. Don't miss out—schedule your private showing today!
Features of 30 Ambleside Park Nw
| MLS® # | A2194917 |
|---|---|
| Price | $1,099,000 |
| Bedrooms | 5 |
| Bathrooms | 4.00 |
| Full Baths | 3 |
| Half Baths | 1 |
| Square Footage | 2,377 |
| Acres | 0.08 |
| Year Built | 2022 |
| Type | Residential |
| Sub-Type | Detached |
| Style | 2 Storey |
| Status | Active |
Community Information
| Address | 30 Ambleside Park Nw |
|---|---|
| City | Calgary |
| County | Calgary |
| Province | Alberta |
| Postal Code | T3P 1S4 |
Amenities
| Amenities | None |
|---|---|
| Parking Spaces | 4 |
| Parking | 220 Volt Wiring, Concrete Driveway, Double Garage Attached, Front Drive, Garage Door Opener, Garage Faces Front, In Garage Electric Vehicle Charging Station(s), Insulated, Side By Side |
| # of Garages | 2 |
| Is Waterfront | No |
| Waterfront | Pond |
| Has Pool | No |
Interior
| Interior Features | Bar, Bidet, Breakfast Bar, Built-in Features, Kitchen Island, Open Floorplan, Quartz Counters, Separate Entrance, Smart Home, Vinyl Windows, Walk-In Closet(s) |
|---|---|
| Appliances | Built-In Oven, Central Air Conditioner, Dishwasher, Electric Cooktop, Garage Control(s), Microwave, Range Hood, Refrigerator, Washer/Dryer, Window Coverings |
| Heating | Central, Natural Gas |
| Cooling | Central Air |
| Fireplace | Yes |
| # of Fireplaces | 1 |
| Fireplaces | Blower Fan, Decorative, Electric, Living Room |
| Has Basement | Yes |
| Basement | Exterior Entry, Finished, Full, Suite, Walk-Out |
Exterior
| Exterior Features | Balcony, BBQ gas line, Garden |
|---|---|
| Lot Description | Back Yard, Backs on to Park/Green Space, Corner Lot, Creek/River/Stream/Pond, Few Trees, Front Yard, Greenbelt, Landscaped, Lawn, Low Maintenance Landscape, No Neighbours Behind, Rectangular Lot, Views |
| Roof | Asphalt Shingle |
| Construction | Concrete, Stone, Vinyl Siding |
| Foundation | Poured Concrete |
Additional Information
| Date Listed | February 14th, 2025 |
|---|---|
| Days on Market | 5 |
| Zoning | R-1 |
| Foreclosure | No |
| Short Sale | No |
| RE / Bank Owned | No |
| HOA Fees | 320 |
| HOA Fees Freq. | ANN |
Listing Details
| Office | MaxWell Central |
|---|

